Floor Plans
If these walls could talk, the stories they would tell. Over the years, many famous and influential people have walked the halls of the Harvard Club. It is not just the history that makes the Harvard Club halls so hallowed, each room is a visual experience in itself, featuring artistic beauty and architectural integrity.
Use these Floor Plans to explore the various rooms at the Harvard Club, and to plan your next event.
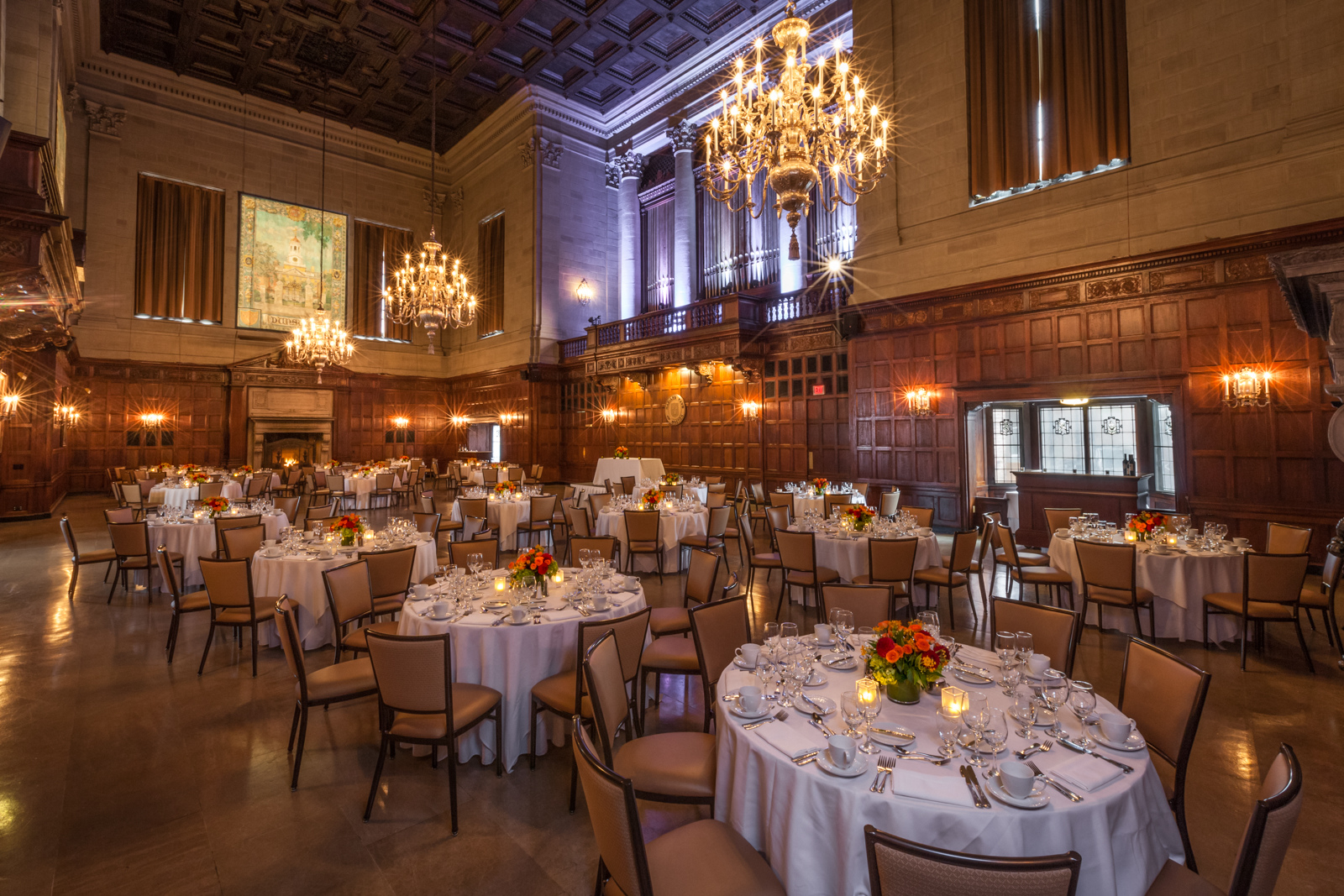
Harvard Hall
- Dimensions: 95' x 45'
Capacities
- Theater - 300
- Classroom - 150
- Conference - 80
- U-Shape - 100
- Reception - 300
- Banquet - 250
- Crescent - 180
- Dinner & Dance - 220
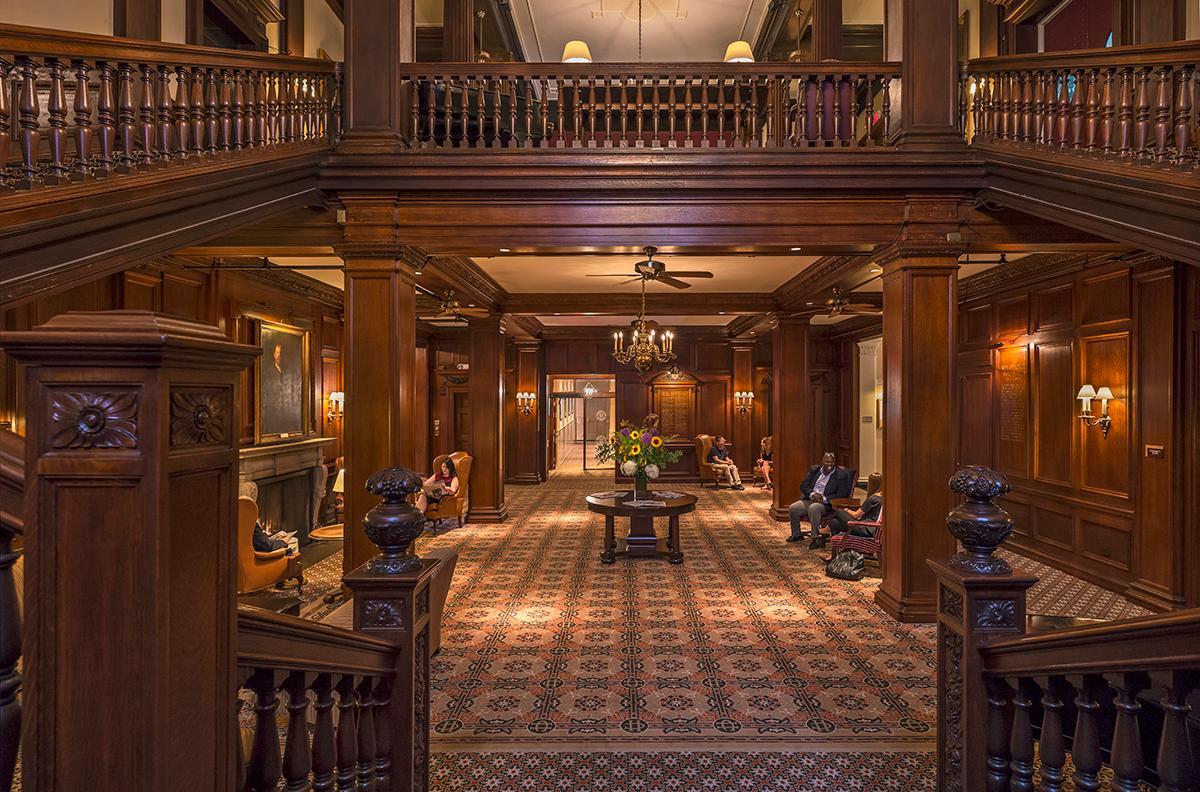
Harvard Hall Foyer
- Dimensions: 50' x 43'
Capacities
- Reception - 80
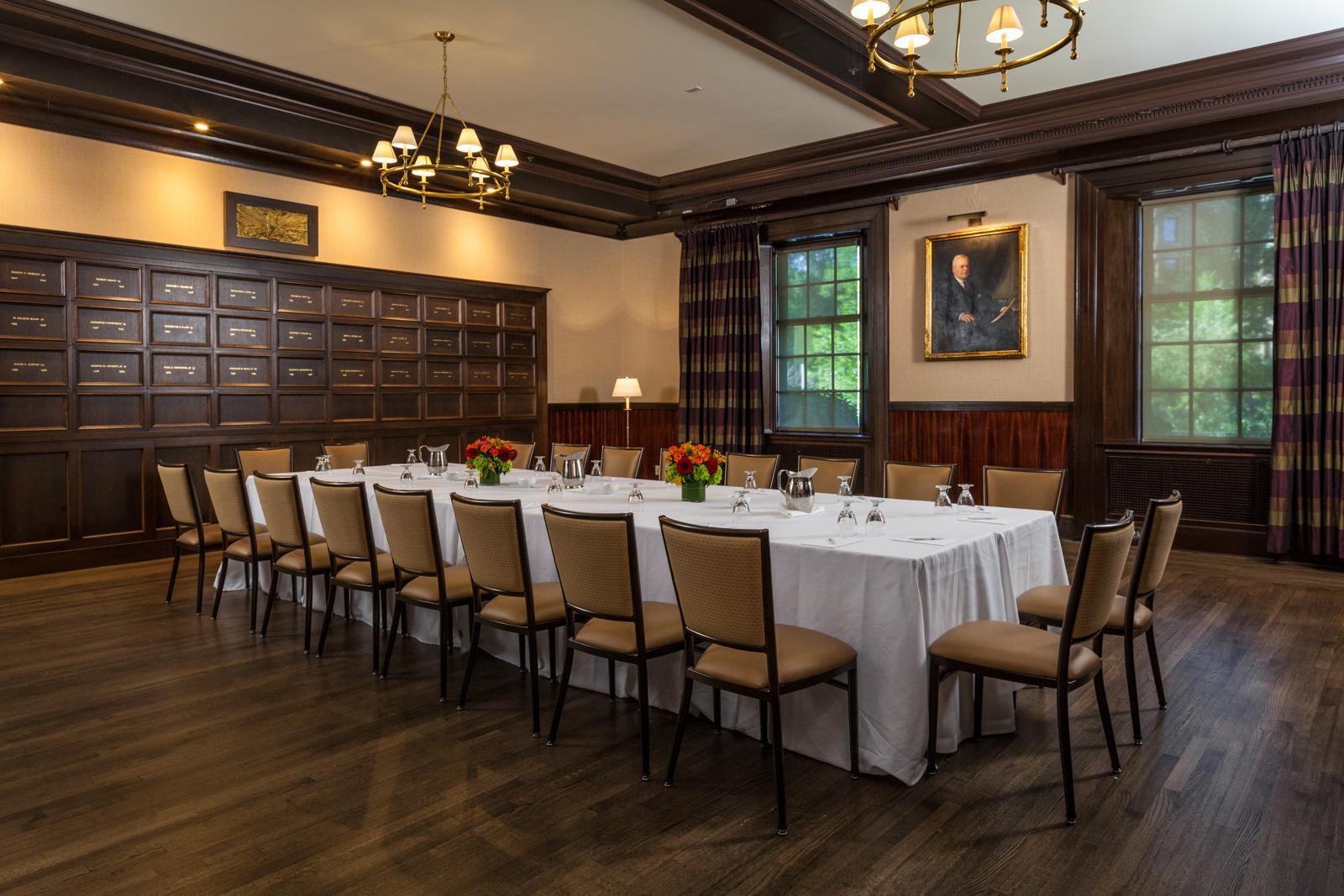
President's Room
- Dimensions: 27' x 29'
Capacities
- Theater - 50
- Classroom - 36
- Conference - 22
- U-Shape - 22
- Reception - 40
- Banquet - 40
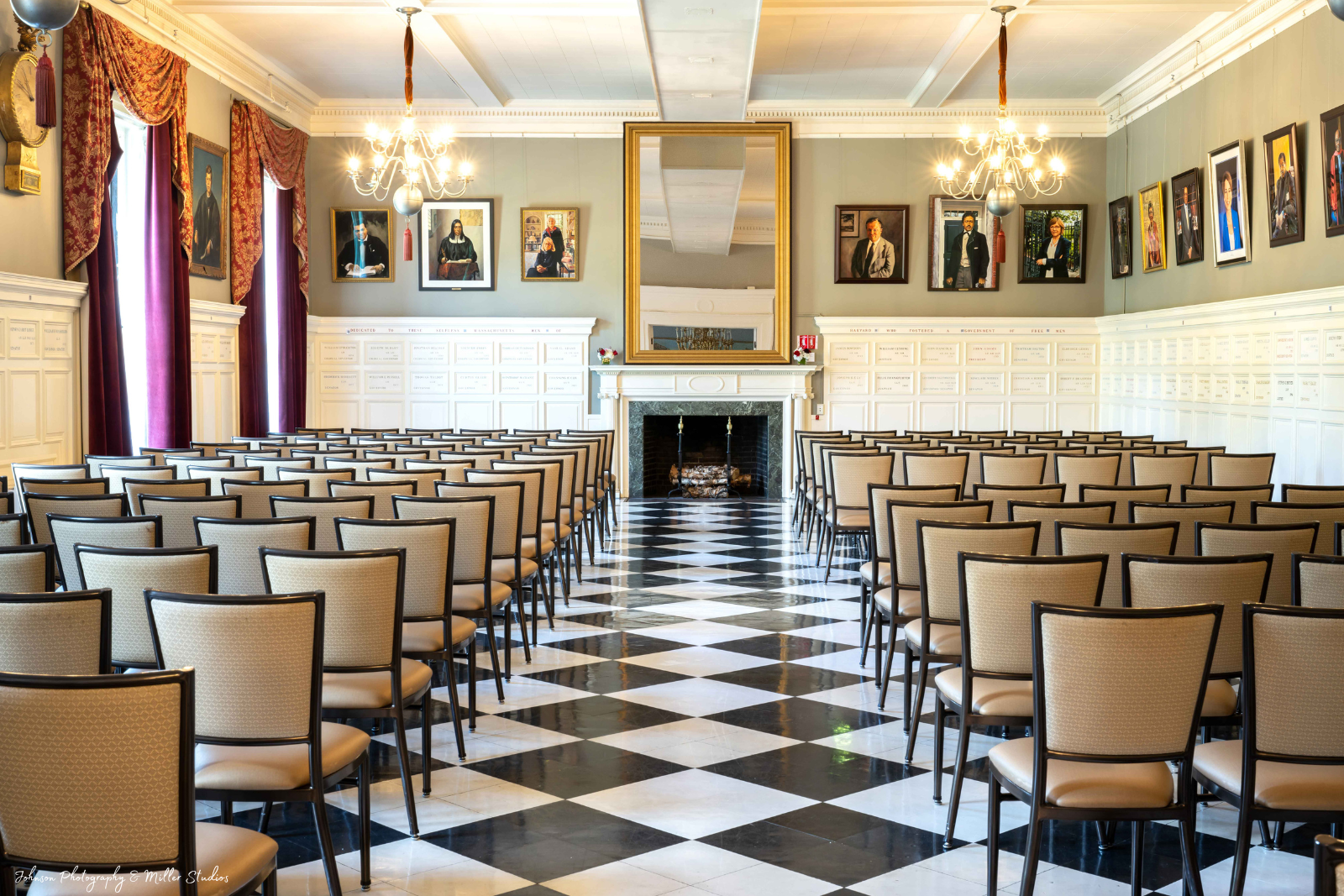
Massachusetts Room
- Dimensions: 55' x 27'
Capacities
- Theater - 150
- Classroom - 70
- Conference - 60
- U-Shape - 50
- Reception - 150
- Banquet - 120
- Dinner & Dance - 80
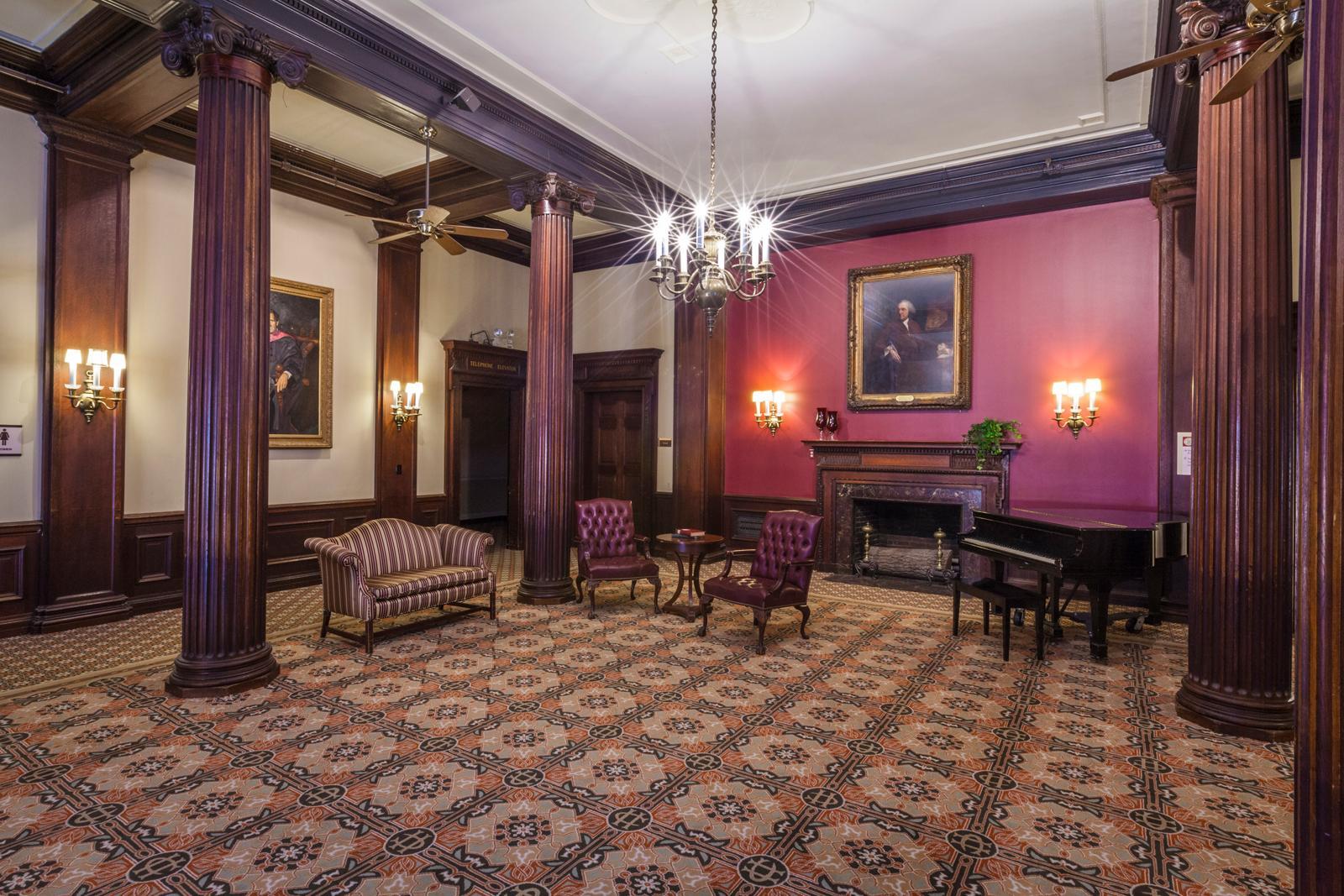
Massachusetts Foyer
- Dimensions: 30' x 34'
Capacities
- Reception - 60
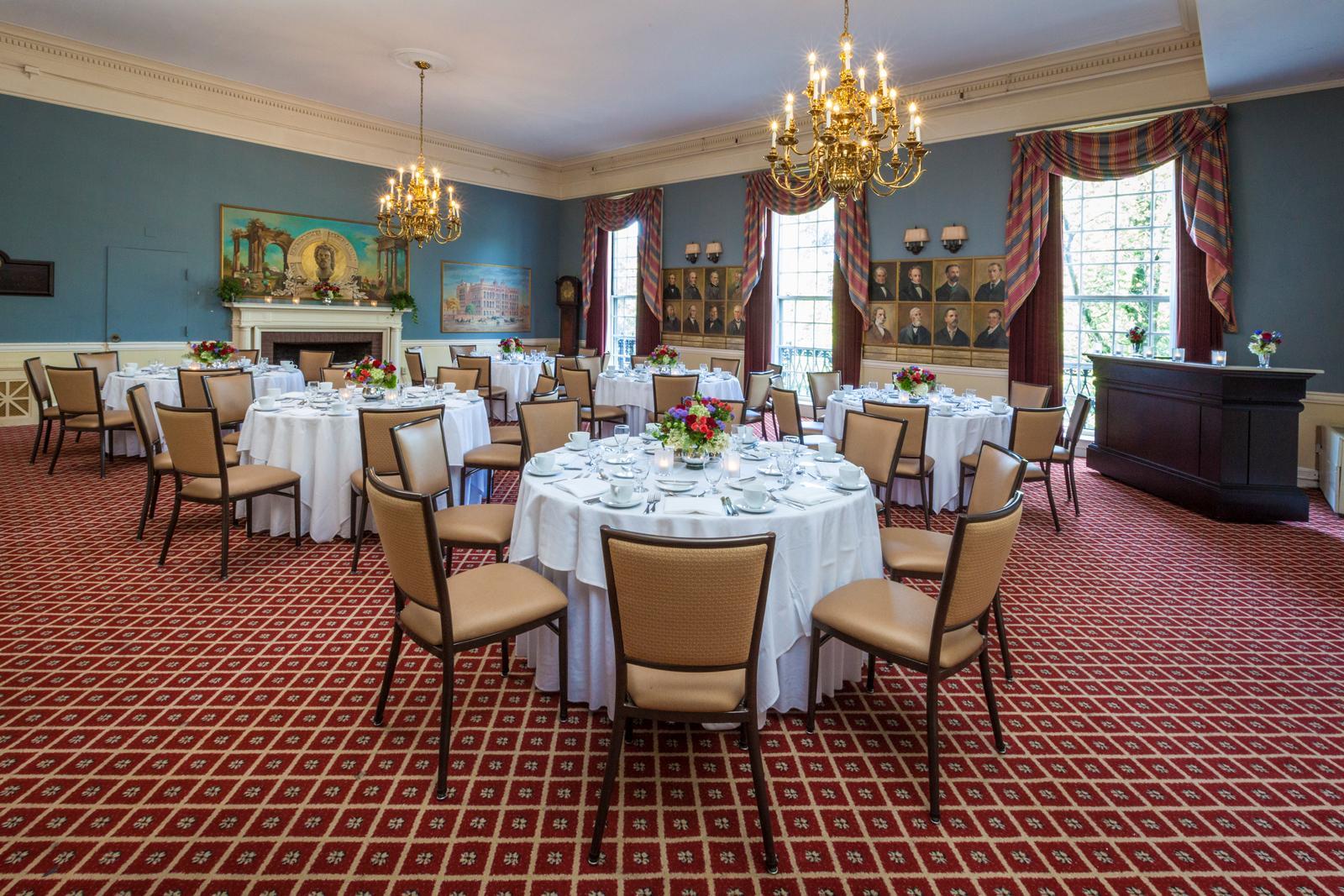
Aesculapian Room
- Dimensions: 37' x 30'
Capacities
- Theater - 80
- Classroom - 40
- Conference - 30
- U-Shape - 32
- Reception - 70
- Banquet - 40
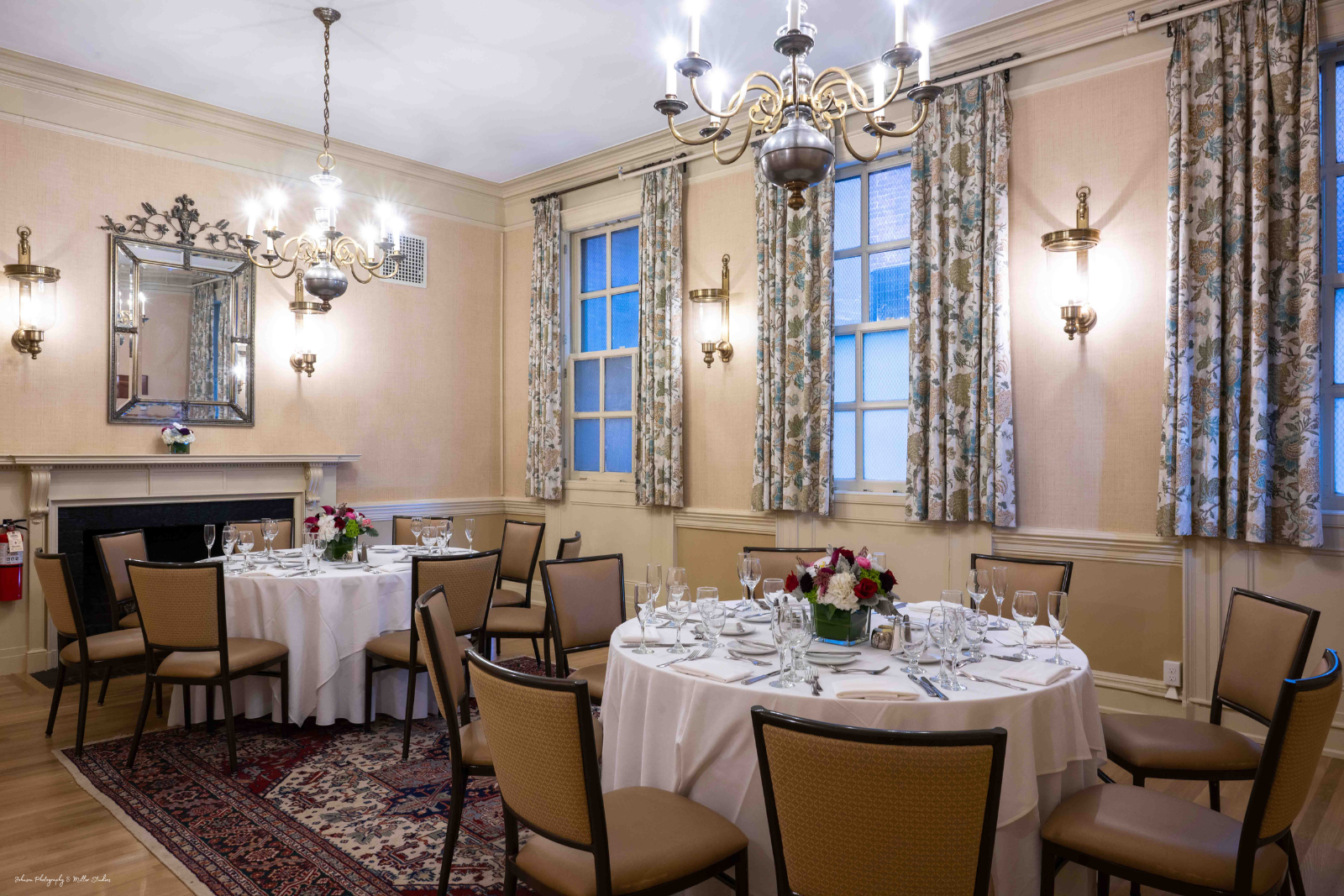
Gardner Room
- Dimensions: 23' x 18'
Capacities
- Theater - 25
- Classroom - 16
- Conference - 14
- U-Shape - 14
- Reception - 20
- Banquet - 20


